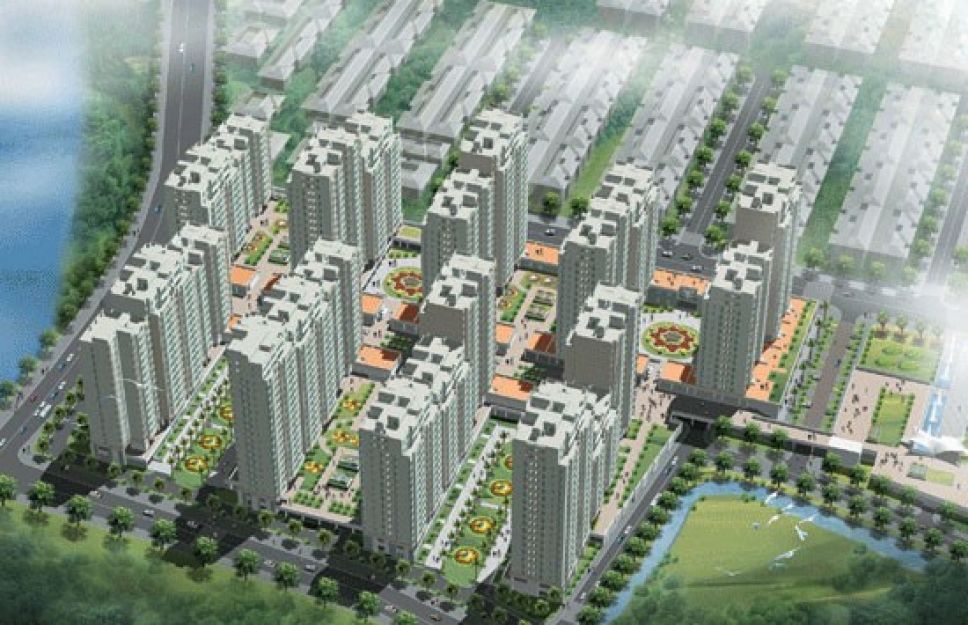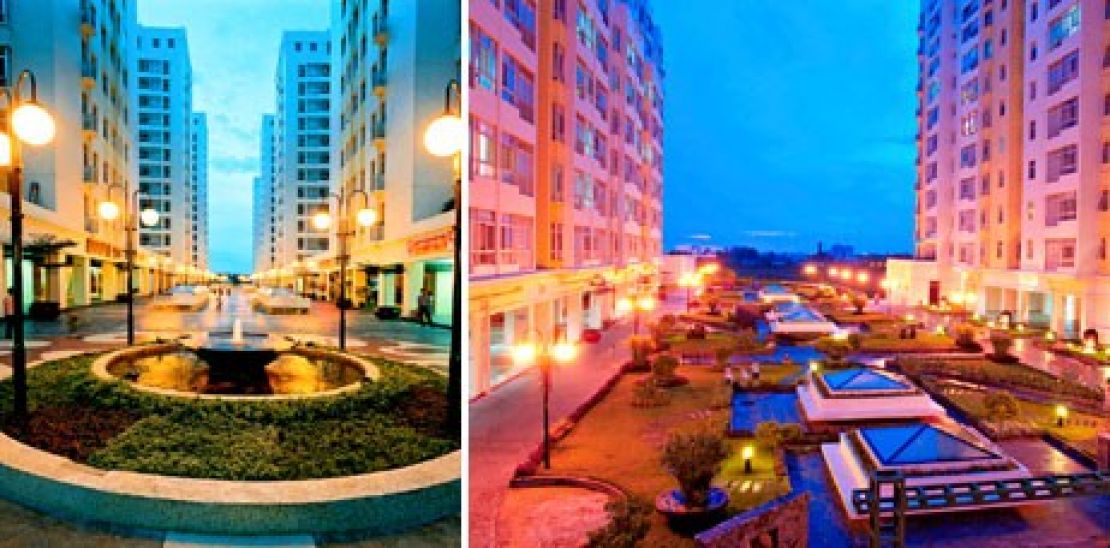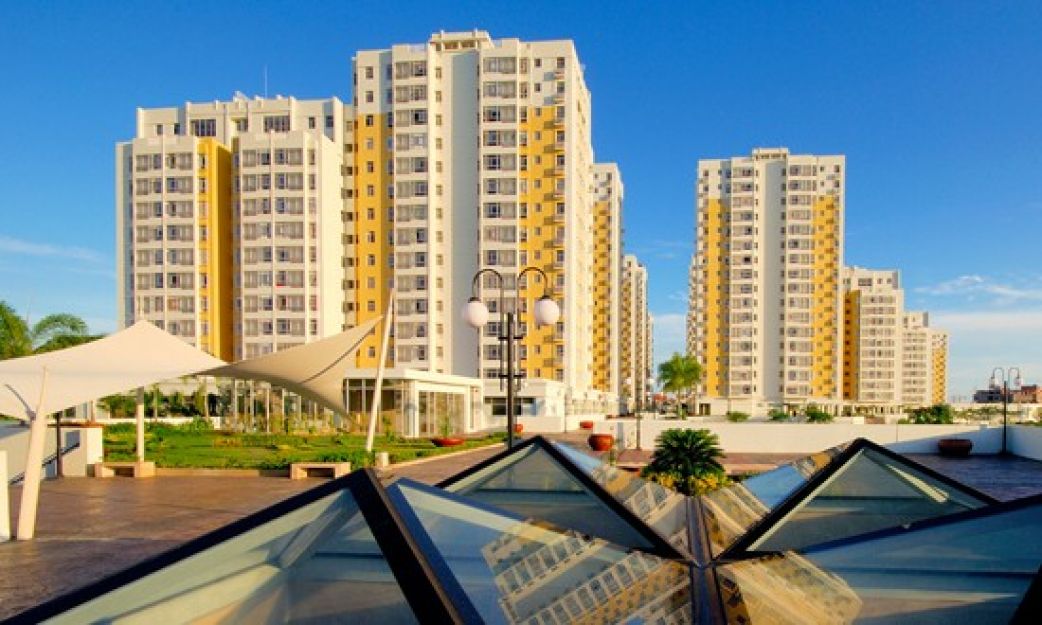Giới Thiệu Sky Garden 3
As "the typical architectural innovation period" by Vietnam Association of Architects awarded the day 26/06/2008, Sky Garden 3 includes 1,715 apartments in 22 blocks of 12 to 20 floors. Design various sizes from 56m2, 70m2, 95m2, 106m2 ... so easy to choose. There are also 56 shops from 74m2 to 106m2 area on the ground floor and 2nd floor mall contribute to increase facilities for residents.
Reasonable price, long-term payment will meet the housing needs of the customer have a stable income as employees and officials, experts, professionals, young families ... The payment is divided into several stages is a good opportunity for those who want to own an apartment in the urban environment of modern living without incurring great financial pressure.
The project was designed by the company SURV - Shanghai - Unit has designed The Panorama apartment in Phu My Hung Company Construction Consultants Pacific China (SPCC) supervision consultant
Sync landscape and architecture
Sky Garden 3 in the overall project Sky Garden (3 phase 1, 2 and 3) size as a small city with 42 blocks, built on a site area of more than 10,4ha with on 3,000 households. This neighborhood architecture harmonizes with modern living environment are synchronized planning, clean and green urban civilization, humane community.
Particularly phase 3 4,27ha campus area, built 26.494m2 area, area for parks, roads parks, walking, green space accounts for nearly 40% of the total area. There are 22 blocks with levels from 12 to 20 floors with a total floor area of building (including basement) is 226.468m2 including 1,784 apartments and 56 shops arranged in a north-south axis to avoid direct sunlight in direction west.
The distance between the two buildings is 32m ~ 36m, each block was varied layout to increase the surface area exposed space and air convection. The underground parking area is divided into 3 broad 14.129m2 area with a separate entrance and exit, the separation of people and vehicles will offer safety and convenience. The basement and ground floor with 3449 parking machines and 419 car parking spaces and parking lot for guests. Sky Garden 3 was built with structural interiors no momentum, no column, using load-bearing walls, so a wider interior space, increasing landscape and space use.
General information:
- Land Sky Garden 3: 4,27ha
- Construction Area: 26.494m2
- Total construction area: 234.739m2
- The total interior area: 138.300m2
- Total units shop: 56 (23 ground floor shops, 33 shop floor 2)
- Total apartment flat: 1,630 units
- Total penthouses: 85 units
- Total: 1771 units
Dự án Sky Garden 3 thuộc loại căn hộ. được phát triển bởi Phu My Hung Development Corporation, Khách hàng có thể lựa chọn các căn hộ từ Studio đến 4 phòng ngủ. Sky Garden 3 tại Quận 5, Hồ Chí Minh Sở hữu các tiện nghi sau: Security, Car park Và Garden.
Nổi bật
-
Security
-
Car park
-
Garden


