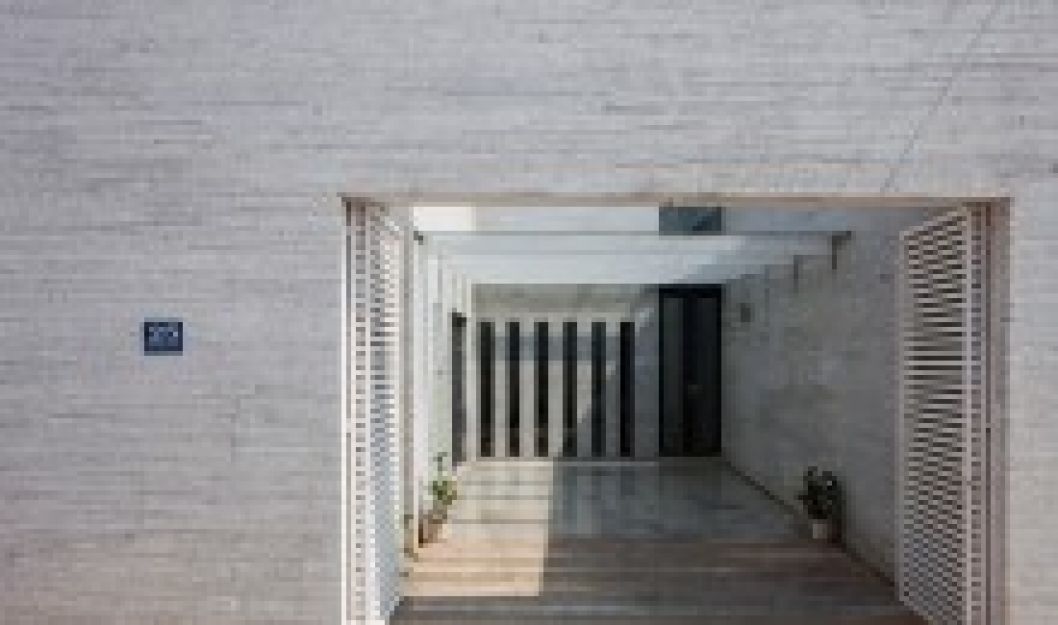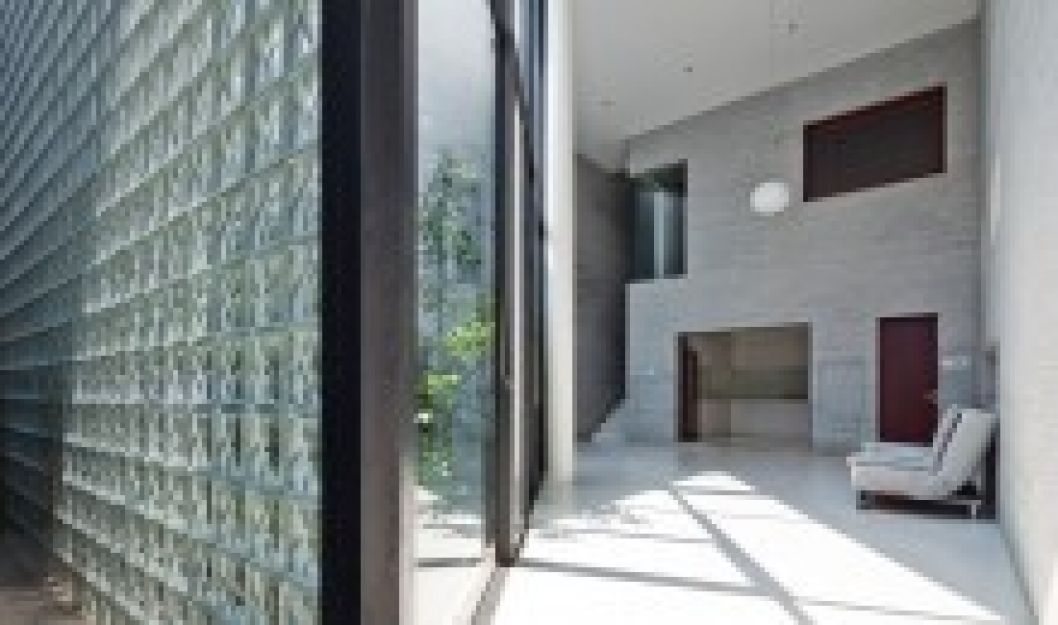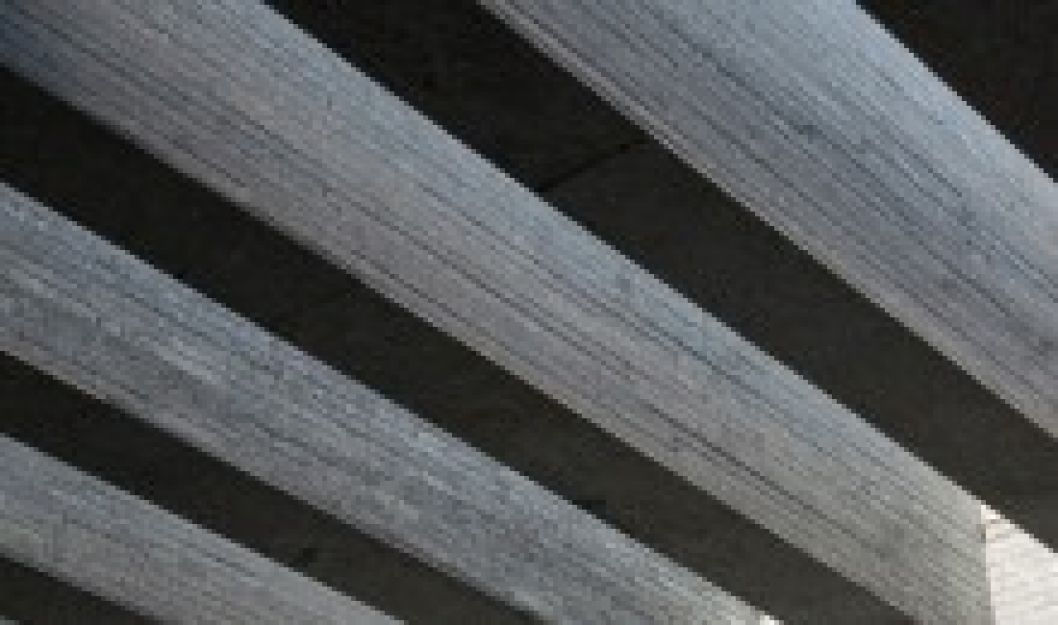Giới Thiệu Gialai House
Dự án Gialai House thuộc loại nhà riêng. được phát triển bởi Vo Trong Nghia, Gialai House tại Gia Lai Sở hữu các tiện nghi sau: Car park Và Garden.
An Bình, An Khê, Gia Lai
Nổi bật
-
Car park
-
Garden
Thông tin chủ đầu tư
Các dự án lân cận
Các dự án Nhà riêng tọa lạc cùng khu vực của dự án Gialai House gồm:
- Merryland Quy Nhõn - trong phạm vi 70,849 m
- Luxury condominium - trong phạm vi 222,997 m
- Le Meridien Da Nang - trong phạm vi 226,039 m
- The Ocean Suites - trong phạm vi 227,097 m
- BEACHFRONT ENCLAVE - trong phạm vi 229,003 m
- The Dune Residences - trong phạm vi 229,003 m
- The Ocean - trong phạm vi 229,003 m
- The Point - trong phạm vi 229,003 m


